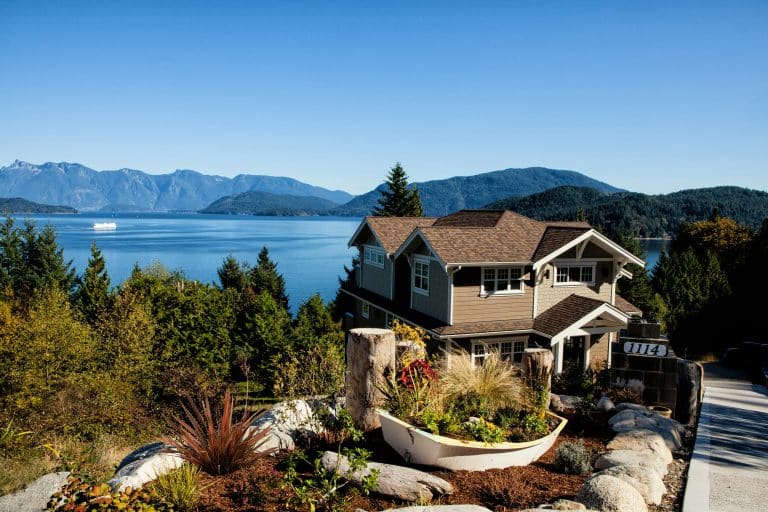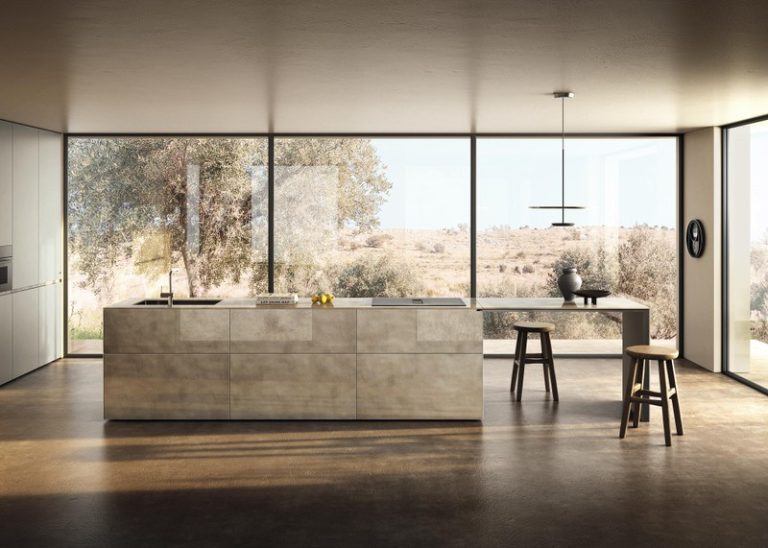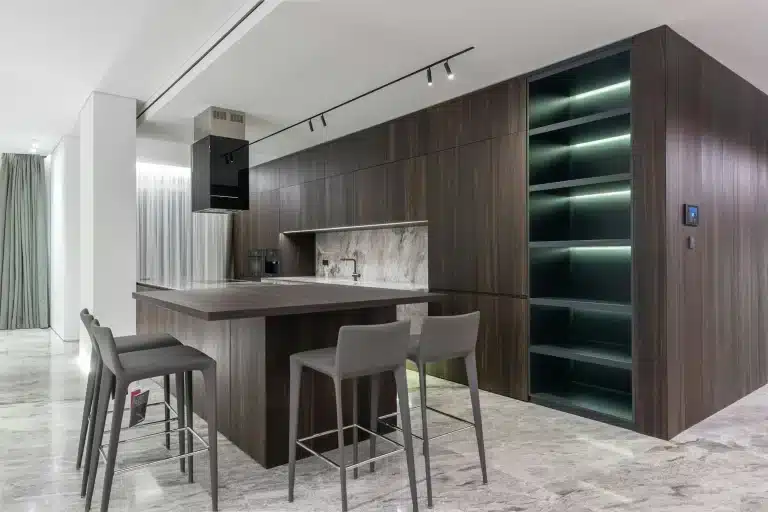Whether it’s a big or small project, garage conversions can give you extra space in your home, enhance its outlook, and even boost your house’s value.
All garage conversions are cost-effective and easy, and the entire process amazingly enhances the complete apparel of your home as it would give you a new versatile space for any purpose.
No matter, if you wish to use it for a home gym, home office, children’s playroom, or even a neat-looking small guest room, converting your garage would be the right choice.
Converting your garage, though, takes careful planning, a clear vision, quality insulation, and practical design among other things. This guide will help you understand what transforming your garage entails, the steps you need to take, thinking you had better purchase for the safety and longevity of the space, and all the things you need to cover.
Draw up a garage conversion design
Before you head out buying loads of construction materials, you ought to have a neat design of what you would like the garage to look like or for the conversion to serve for.
Look into the current structure of your garage, the foundation, the wall sturdiness, the garage door, and windows, and see whether you would need to replace the doors, change or add extra windows, and what thing would you use and integrate into the garage that would fit your budget.
Some may need to know the entire structure, others would need to add insulation and a proper ventilation system. Whatever the case, drawing up a design for your garage conversion is the first step to take.
Aim to add proper insulation
Garage conversions remain one of the cheapest home extensions that don’t require any licensing or excessive renovation endeavors.
It doesn’t matter whether you would convert your garage for business purposes, to add a summer kitchen, or to have a refreshing storage facility, one thing is for certain – you need to add quality insulation and ventilation. Both for the safety and durability of your converted garage and for other reasons as well.
Insulation is the key factor since most original garages are made from light material such as wood or cold concrete, and to have it serve as a guest room, you need to add insulation. If you were wondering how much does it cost to insulate a garage, the answer would be around $1000. All depending on the location, materials used, installation, and similar.
Enhance the flooring
Garage spaces are mainly used for storage areas or parking your car overnight, but for professional garage conversion you would require adequate flooring to add warmth and apparel.
Depending on your project scheme, and upon determining the purpose and design of your garage conversion, you would select the flooring to fit your needs. Usually, you would need to put fresh concrete down first to level out the floor, and then either choose a long-lasting and warm hardwood flooring option or wall-to-wall carpet.
If you want to convert your garage into a home office or spare kitchen, you can also go for ceramic or elegant marble tiles. Marmoleum flooring significantly enhances the aesthetic and functional qualities of any space, offering a sustainable and durable solution for those looking to upgrade their flooring with style and practicality.
Work on a steady budget
It’s hard to exactly pinpoint how much a garage conversion costs, but if you have tackled the necessities such as insulation, ventilation, and flooring, you would probably need to set aside somewhere between $5,000 and-6,000.
Most things would depend on the materials used, the size and state of your garage, and whether you would need to hire professionals. Luckily, there are a lot of things that you can do on your own, such as do the easy paintwork which would help you save some money on the conversion.
Garage conversion costs hugely depend on the type and purpose of the space you are creating and the final furnishings and amenities. Hence, if you want your new garage to serve as a guest bedroom, you would need to purchase a bed, small closet, rugs, etc. to contemplate the look.
No planning permission is required nor are additional approvals
Most garages are either mounted to the house, integrated, or detached from the house. With that in mind, garage conversions would be done internally, without having to severely alter the exterior apparel such as cladding, so you won’t need any building permit.
If you are mainly converting the interior, there’s no need to worry about having to comply with any construction or building regulations as well. If you are about to convert the exterior of your garage, lengthen it, add a staircase, and go one floor up, then this type of garage conversion would be subject to specific building regulations.
In that case, aim to inform the local authorities before starting the work, and ask for the building notice. This would save you from paying unwanted fees and taxes.
By and large, if you have set your mind to start a garage conversion, you need to get prepared, come up with a plan, think about the purpose, get the top-notch materials, and go through this guide.








