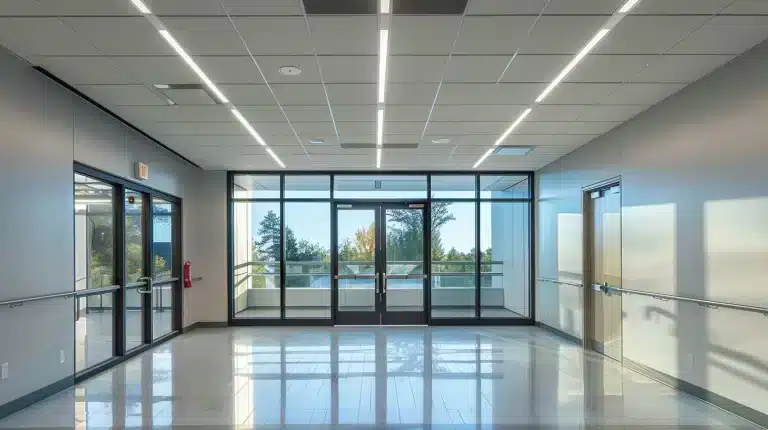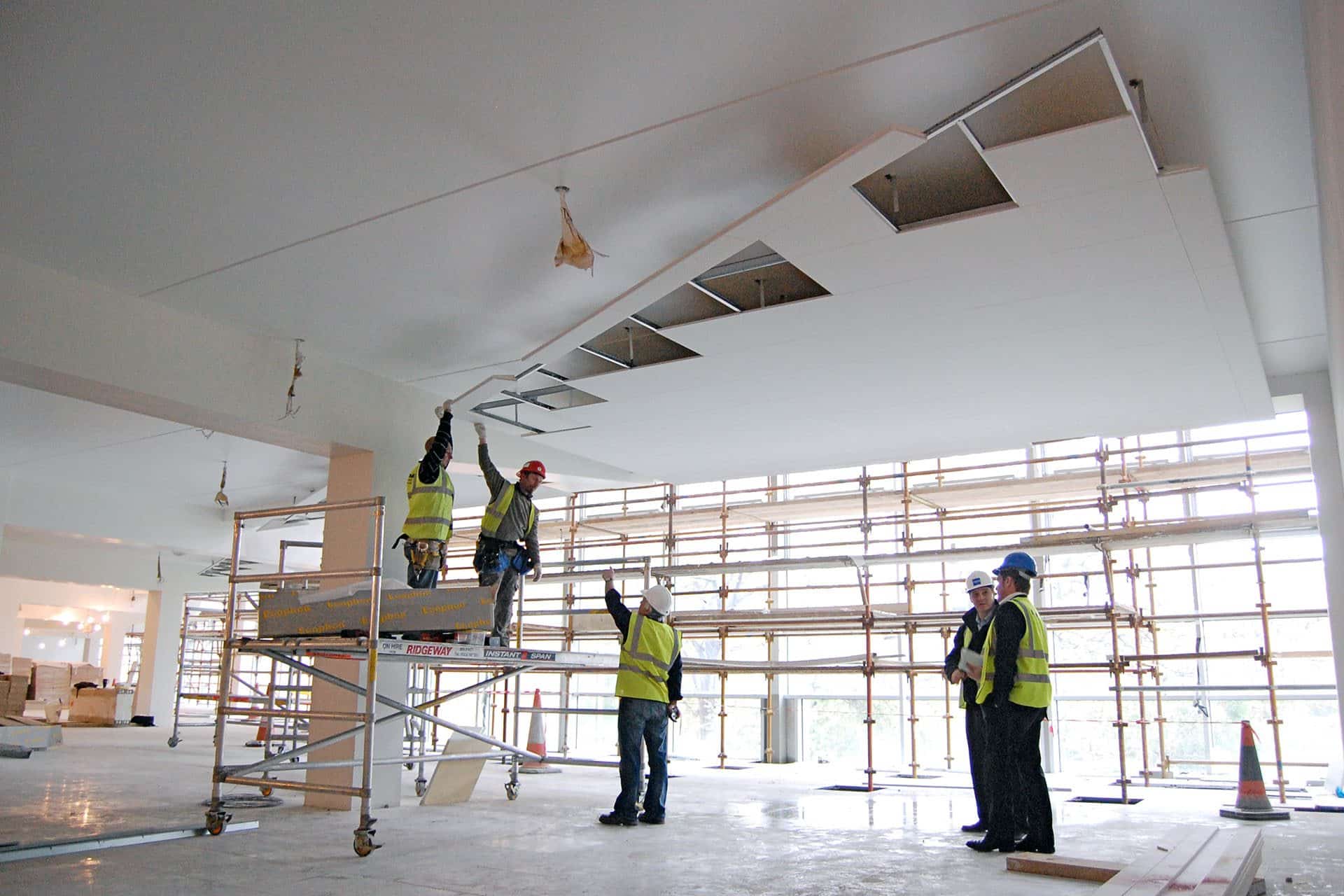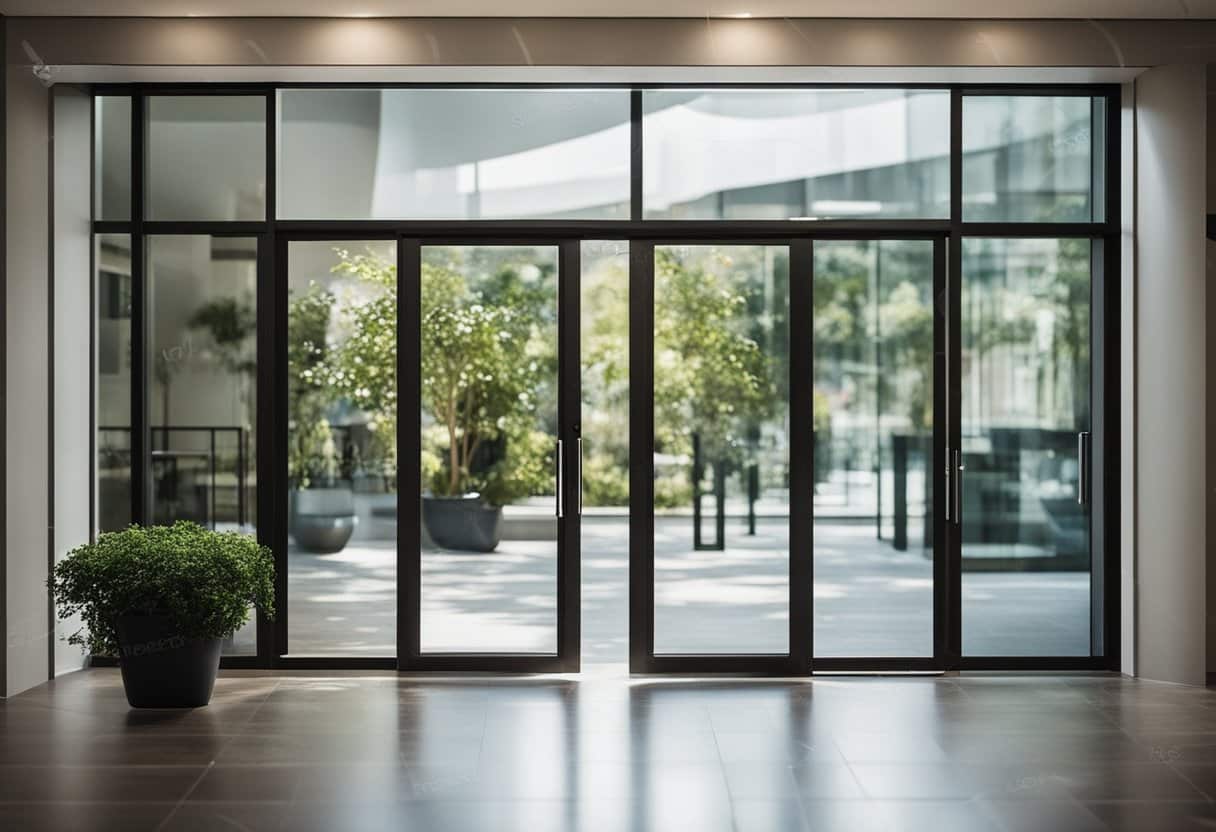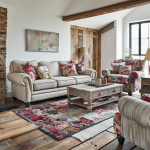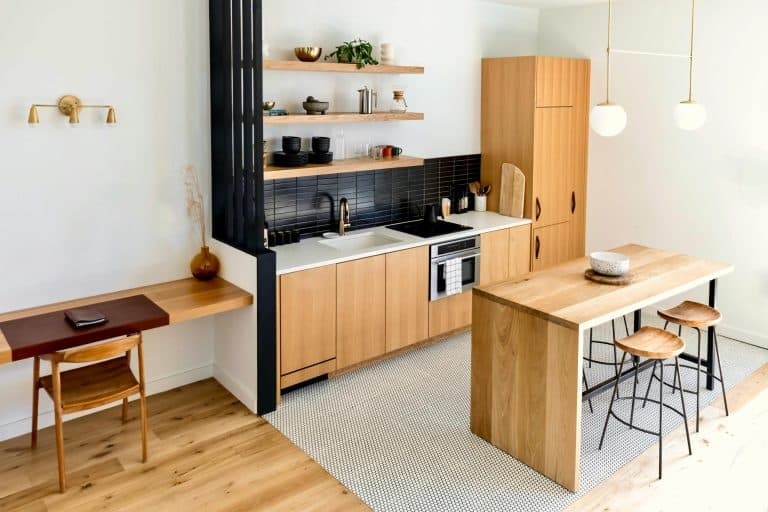Ceilings are evolving into multi-functional spaces in residential, commercial, and industrial spaces. Modern designers and builders already consider aesthetics, functionality, and ease of maintenance in ceiling design and integration. This is where access doors come in, offering a game-changing solution for modern ceiling renovations.
Why Easy Ceiling Access Matters
Ceilings often hide an intricate network of vital utility lines, like electrical wiring, plumbing systems, and HVAC ducts. Convenient access to these lines is essential for several reasons:
- Simplified Maintenance and Repairs: When electrical issues arise, leaks need patching, or HVAC systems require cleaning, readily accessible ceiling access doors allow maintenance personnel to reach the source of the problem quickly. This speeds up maintenance and repairs, reduces downtime in building operations, and lowers your overall maintenance costs.
- Unobstructed Inspections and Upgrades: Access doors make regular utility inspections much easier by allowing for early detection of potential problems before they blow up. Additionally, future system upgrades or modifications become significantly easier with readily available access points.
The Drawbacks of Limited Access
Neglecting the importance of ceiling access can lead to costly consequences in the long run. Imagine a scenario where a minor plumbing leak goes undetected because accessing the hidden pipes requires tearing down a large section of the ceiling. This delays repairs and leads to additional costs for ceiling repairs and potential damage to the room’s contents.
On top of that, in commercial and industrial settings, these demolition jobs disrupt operations, which could significantly impact businesses.
Modern Access Door Solutions
Because of the negative impact of the lack of ceiling access points, designers and builders are turning to ceiling access panels, like the GFRG-R ceiling access door, as solutions to ceiling access challenges. Below are some of the reasons why ceiling access doors and panels are practical in modern-day construction:
- Lightweight and Durable: Modern access doors are constructed with lightweight yet highly durable materials, making installation and handling easier without compromising strength. They are resistant to impact, dents, and corrosion, ensuring a long lifespan.
- Seamless Integration: These access doors blend well into various ceiling types, including drywall, plaster, and suspended grid ceilings. This makes for a cohesive and aesthetically pleasing finish despite different ceiling styles.
- Fire-Rated Options: Access doors are available in fire-rated options. Depending on their fire rating, these doors can slow down the spread of fire for a specific duration, buying precious time for building occupants to evacuate in case of emergencies.
Design Options
Modern access doors offer a variety of design options to cater to different project requirements:
- Sizes: Access doors come in various sizes to accommodate the access needs of different utilities. From small panels for electrical junction boxes to larger ones for accessing HVAC equipment, designers and builders can choose the most suitable size for each application.
- Flush Mount or Lay-in Designs: Flush mount doors sit level with the ceiling surface, creating a discreet and visually seamless finish. Lay-in designs, on the other hand, are ideal for suspended grid ceilings, integrating seamlessly into the existing grid system.
- Paintable Surfaces: Many access doors feature paintable surfaces, which allow them to be easily matched to the ceiling’s overall color scheme for flawless aesthetic integration.
Functionality Beyond Access
The benefits of modern access doors go beyond providing access to hidden utility lines:
- Improved Building Efficiency: Easy access to HVAC systems allows for regular inspections and maintenance, significantly improving the building’s performance energy-wise. Early detection of problems with ductwork or equipment can prevent energy waste and optimize system performance.
- Maintaining Aesthetics: Modern access doors typically blend well with their surroundings, ensuring they don’t compromise the overall aesthetics of the ceiling. The paintable surfaces and flush mount options make seamless visual integration much easier, rendering them virtually invisible.
Building Code Compliance and Access Requirements
The International Building Code (IBC) is a crucial reference for every building professional (note: local codes may have additional requirements). The IBC outlines specific regulations regarding access to utility spaces in ceilings. These regulations typically specify:
- Minimum Access Dimensions: The IBC lays out minimum dimensions for access openings to ensure adequate space for maintenance personnel to reach and work on utilities. They vary depending on the specific utility being accessed.
- Location Considerations: The code also provides guidelines for access door placement. For instance, access panels for plumbing cleanouts should be located near the drain or trap, while electrical panels may require access points near the breaker box.
Integrating Access Doors into Design
To achieve a balance between functionality and aesthetics, consider these strategies when integrating access doors into your ceiling design:
- Planning for Functionality: Access door placement should factor in future maintenance needs. Consider the location of various utilities and ensure easy access for workers while maintaining code compliance with minimum access dimensions.
- Enhancing Aesthetics: Choose door styles and finishes that complement your ceiling’s overall design. Consider trimless options or other techniques for a seamless look and to minimize the visual interference of the access points.
Wrapping It Up
Access doors are a crucial element in modern construction. Their benefits extend to building owners, maintenance personnel, and overall building functionality. As technology continues to advance, we can expect even more innovative access door solutions that offer greater functionality, seamless integration, and a commitment to a visually cohesive ceiling design.

