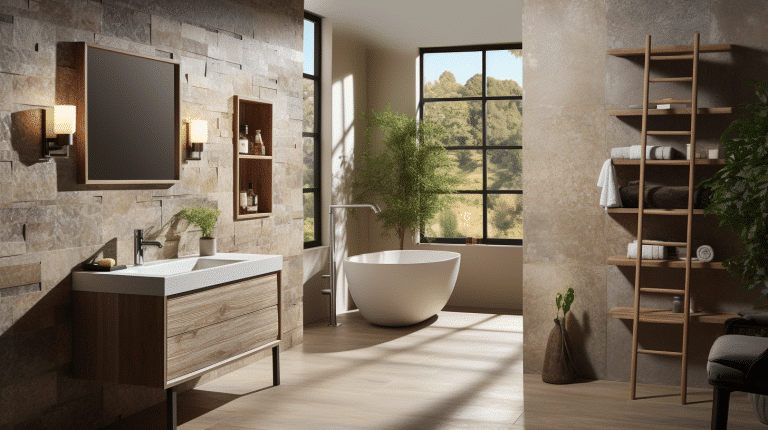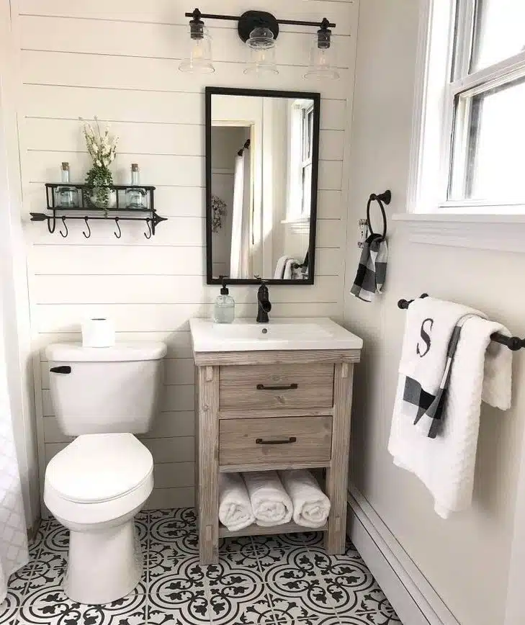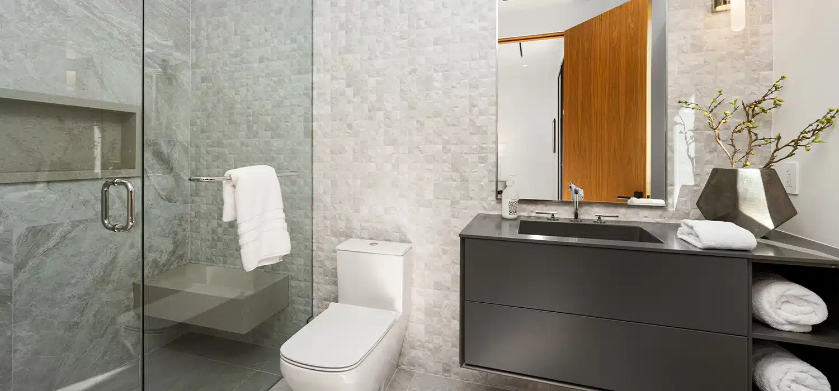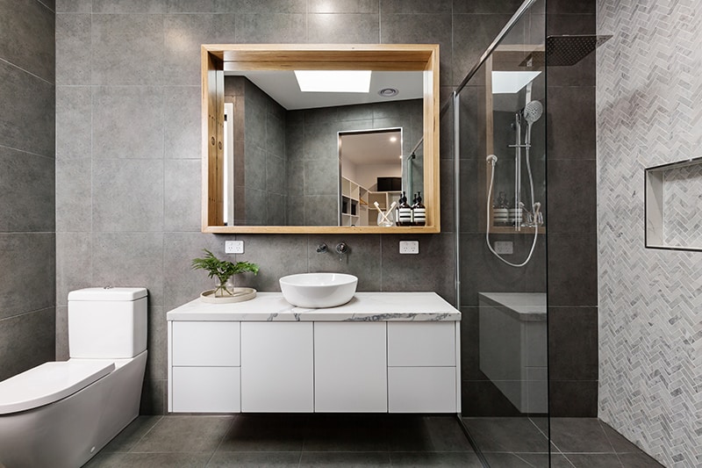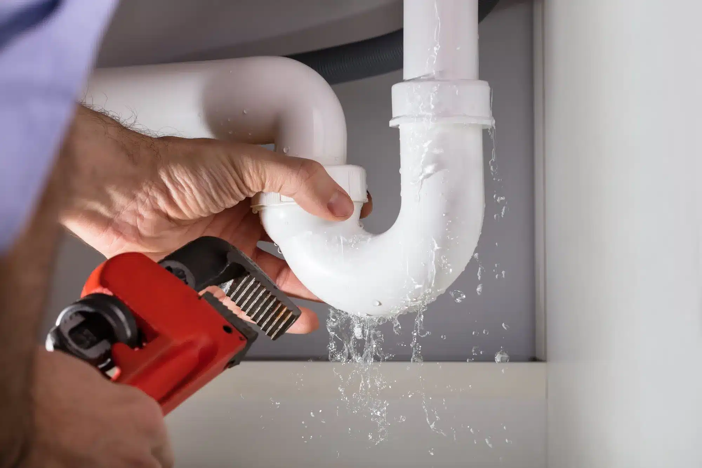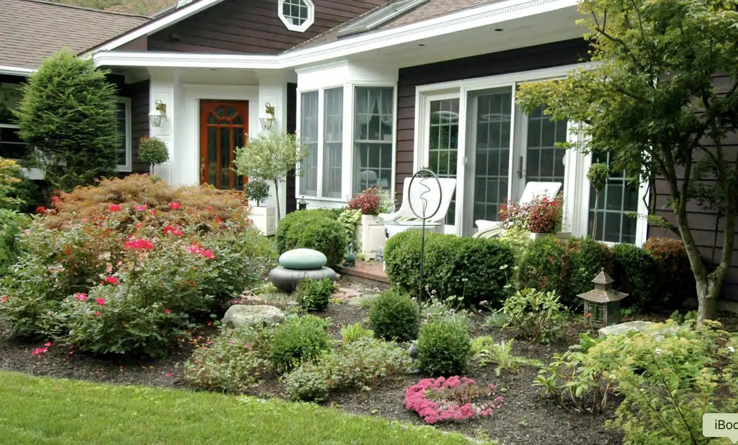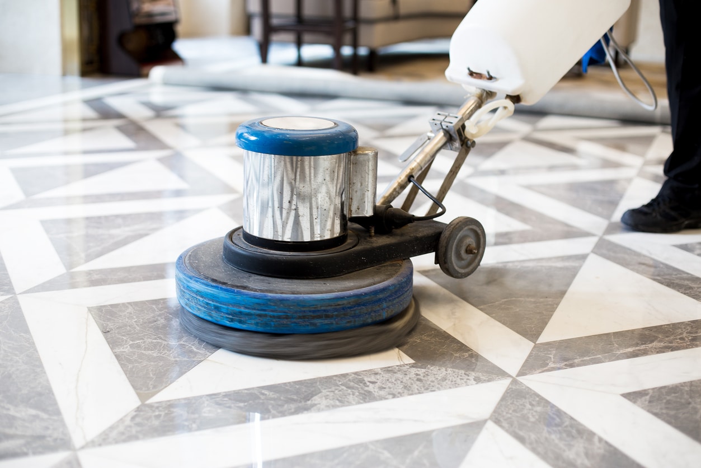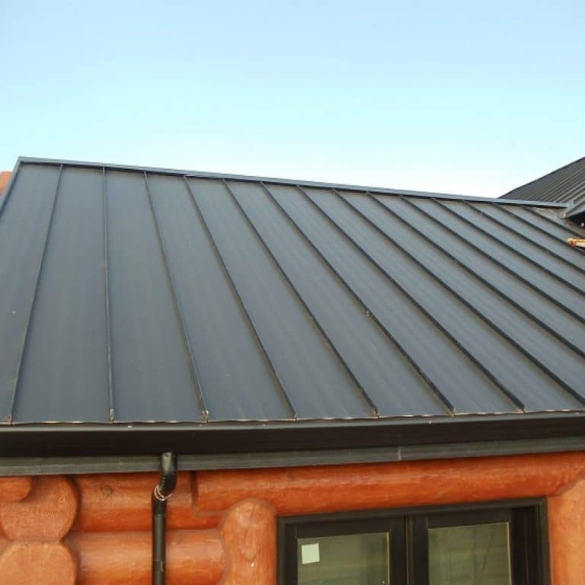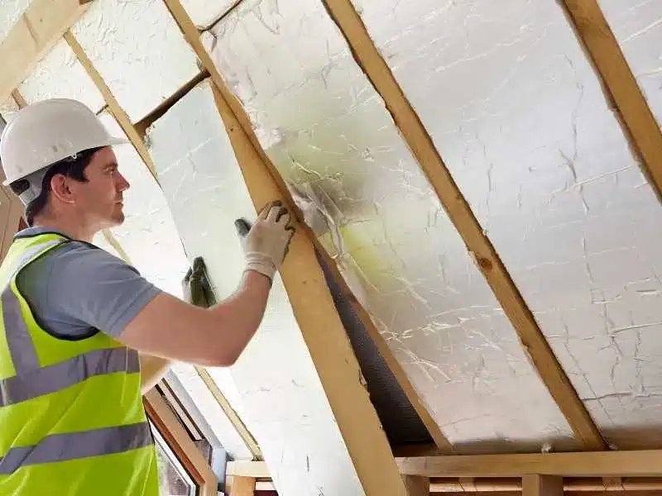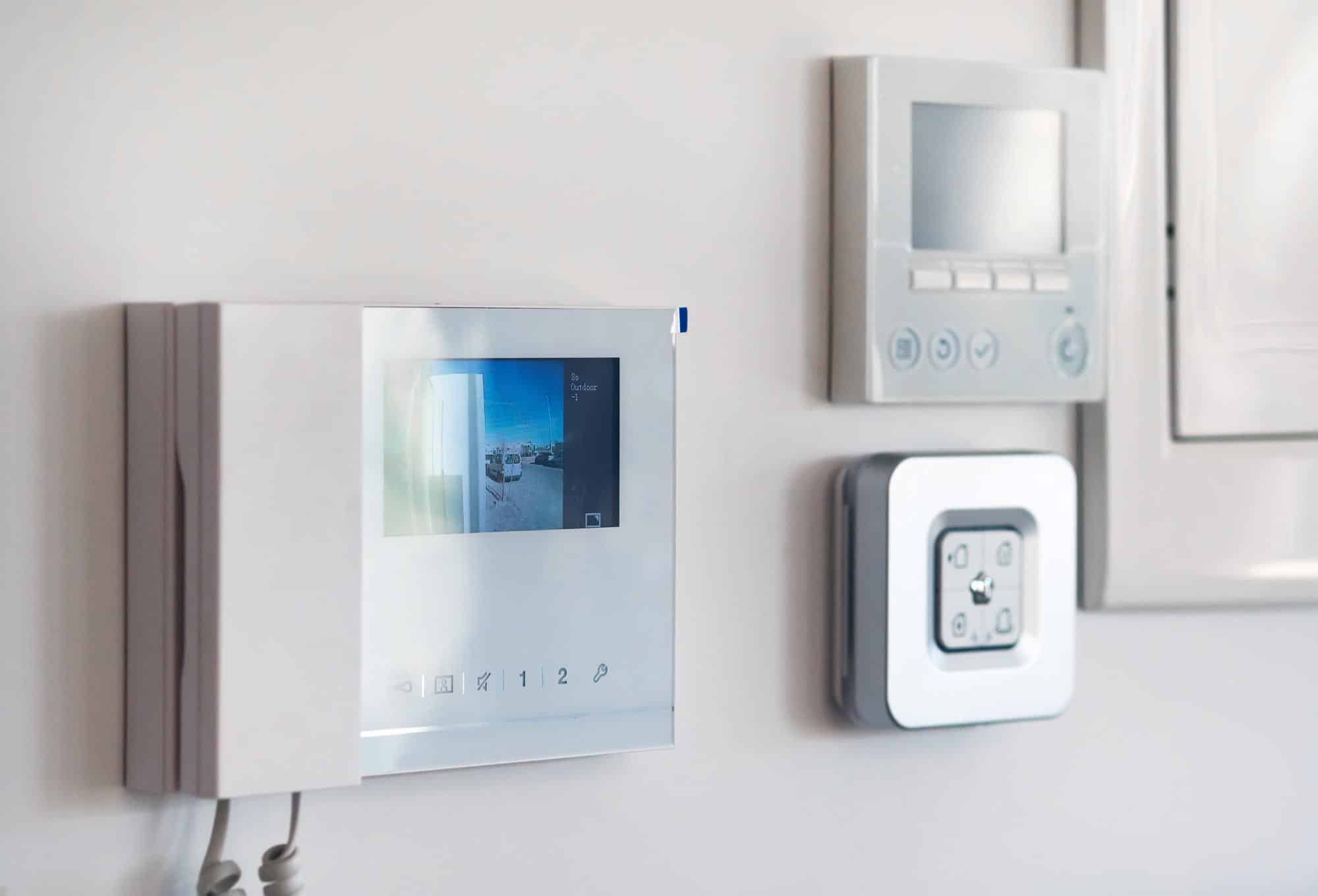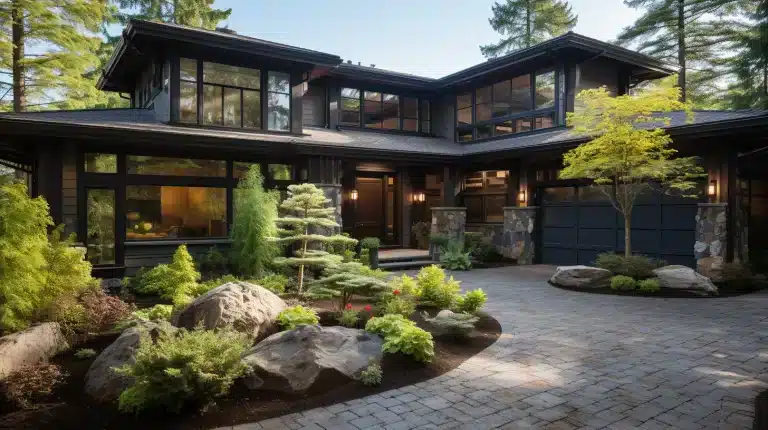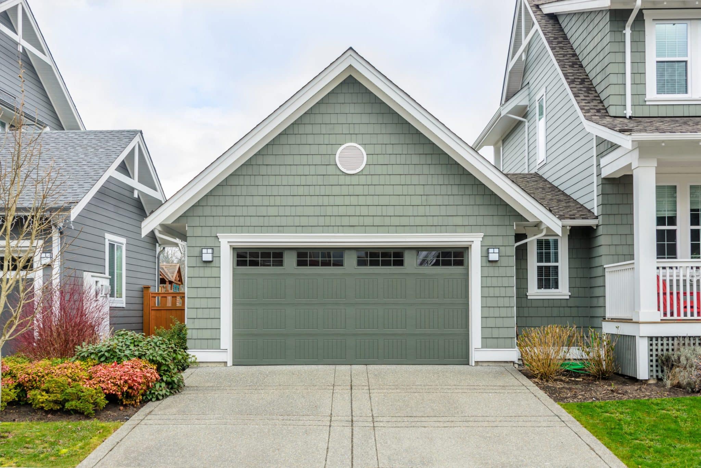Laying pavers over an old concrete patio, sidewalk, or driveway to hide the imperfections seems like an inexpensive and quick fix. But is it actually a good idea? While you can save a lot of time and money with this method, there are certain things you must keep in mind.
First, keeping the condition of the concrete in mind is crucial. Installing pavers over a deeply cracked or uneven surface can lead to problems in the future. Moreover, pavers will increase the height of the surface, which can lead to drainage issues.
Consulting professional experts to make an efficient decision is the right choice for you. With years of experience providing driveway and sidewalk repairs in NYC, experts ensure to provide services that are not only durable but also survive the test of time.
Why are Pavers a Popular Choice?
Laying pavers over your sidewalks, patios, and driveways is a popular choice in NYC. Some common reasons why property owners might opt for pavers include:
Aesthetically Appealing Outcomes: On the market, you can find pavers in a vast variety of colors, shapes, and textures. Using them, you can customize a visually appealing outdoor space that complements your property.
Durable and long-lasting: Pavers are durable and can withstand harsh weather conditions. Moreover, depending on their thickness, they can even bear the weight of vehicles occasionally.
Versatile Application: You can use pavers on a variety of surfaces, including sidewalks, patios, pool decks, and driveways. They can also be installed into intricate patterns and curved designs.
Easy Repairs: Unlike concrete surfaces, where small cracks can increase and damage the whole structure, paver damages are limited. Upon cracking, you can replace the individual paver and save yourself a lot of time and money.
Better Water Drainage: Pavers naturally allow the water to drain better and reduce the risk of water pooling and potential water damage in the long run.
Pros of Installing Pavers Over Old Concrete
Installing pavers to hide the imperfections of the concrete can be an efficient choice, as it brings several benefits. Let us have a look at them one by one.
Cost Efficiency: Overlaying the pavers of your choice over the old concrete eliminates the need to completely remove the whole surface. It saves labor and disposal costs and reduces a lot of work.
Time Saving: As you already have a strong base and are not starting from scratch, the paver laying process can be fast and efficient.
Reduced Mess: Installing pavers means a significant reduction in dust and debris as compared to demolishing concrete.
Cons of Installing Pavers Over Old Concrete
Despite being appealing, cost efficient, and time saving, installing pavers over old concrete can also have its potential drawbacks.
Uneven Surface: If the concrete surface is extremely damaged and has cracks, unevenness, or settling, it can lead to an uneven paver surface. In such a case, extensive repairs are essential before installing the pavers.
Limited Design Flexibility: As the existing concrete surface already has a certain size and layout, you have to install pavers over it. You don’t get the same design flexibility in such a case as you get when you install pavers over a fresh surface.
Improper Drainage: If not installed properly, pavers can trap water between concrete and pavers and lead to extensive structural damage and foundation problems.
Factors to Consider While Installing Pavers Over Concrete
If you want to achieve long-lasting and durable results from paver installation, you should consider the following factors:
Condition of the concrete: The underlying concrete surface must be free from extensive damage like deep cracks, potholes, or uneven surfaces. Crumbling concrete and unevenness must be fixed before installing the pavers.
Soil Condition: If the surface is showing signs of water damage and freeze-thaw cycle, it is best to avoid installing pavers. For efficient results, you must remove the existing surface and pour new concrete.
Professional Help Over DIY: When installing pavers, you must get professional help as they first inspect the surface to identify whether the surface is suitable for paver installation or not.
Conclusion
Installing pavers over old concrete surfaces to give them a new look and hide the wear and tear can be an amazing option. However, despite several advantages, the installation of pavers over damaged surfaces can have its drawbacks as well.

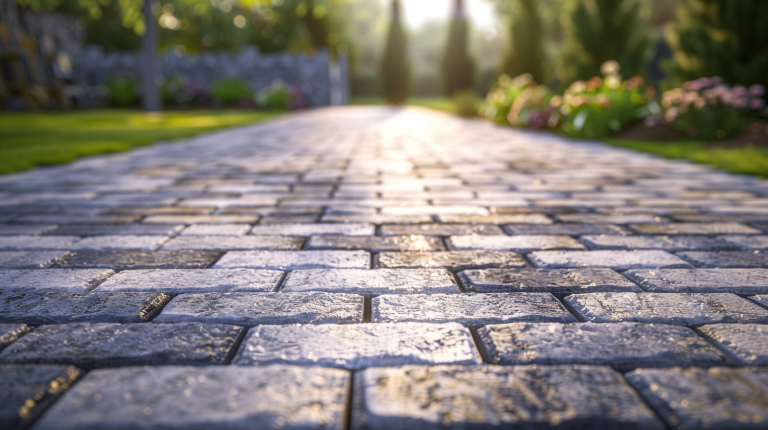
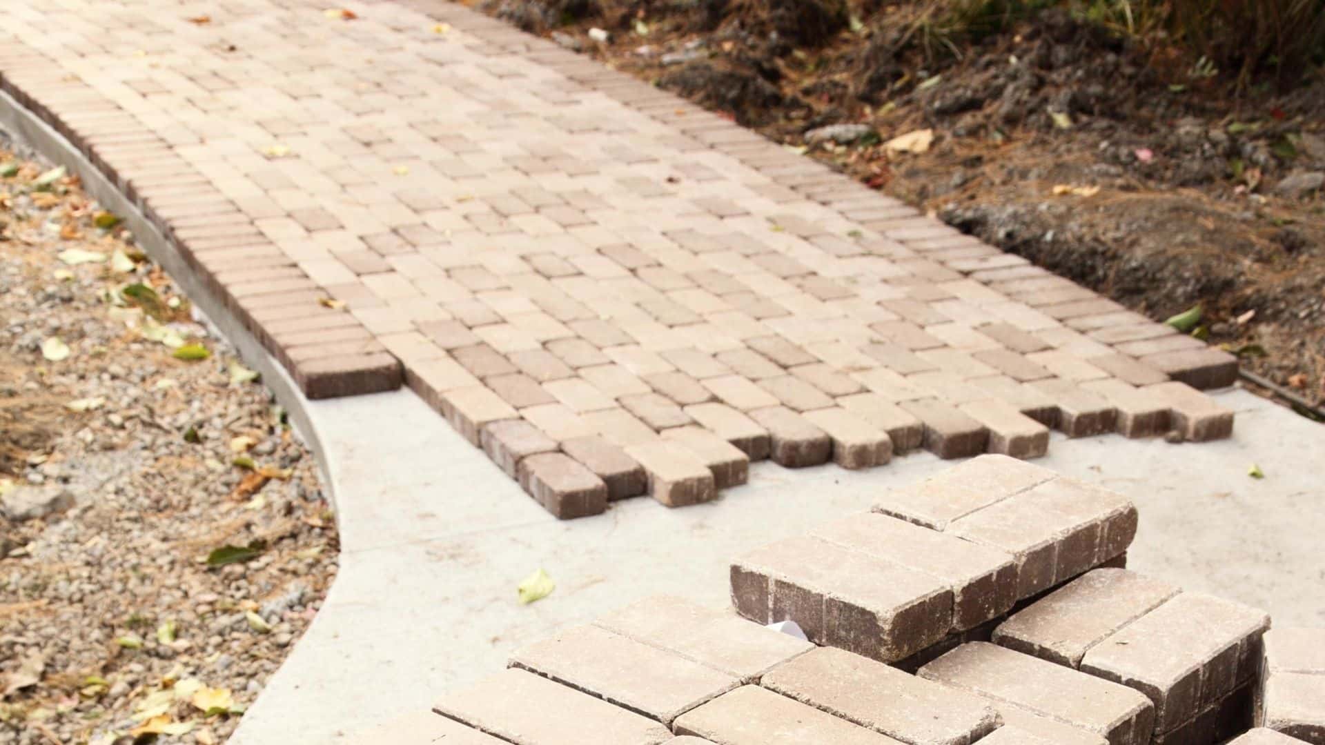
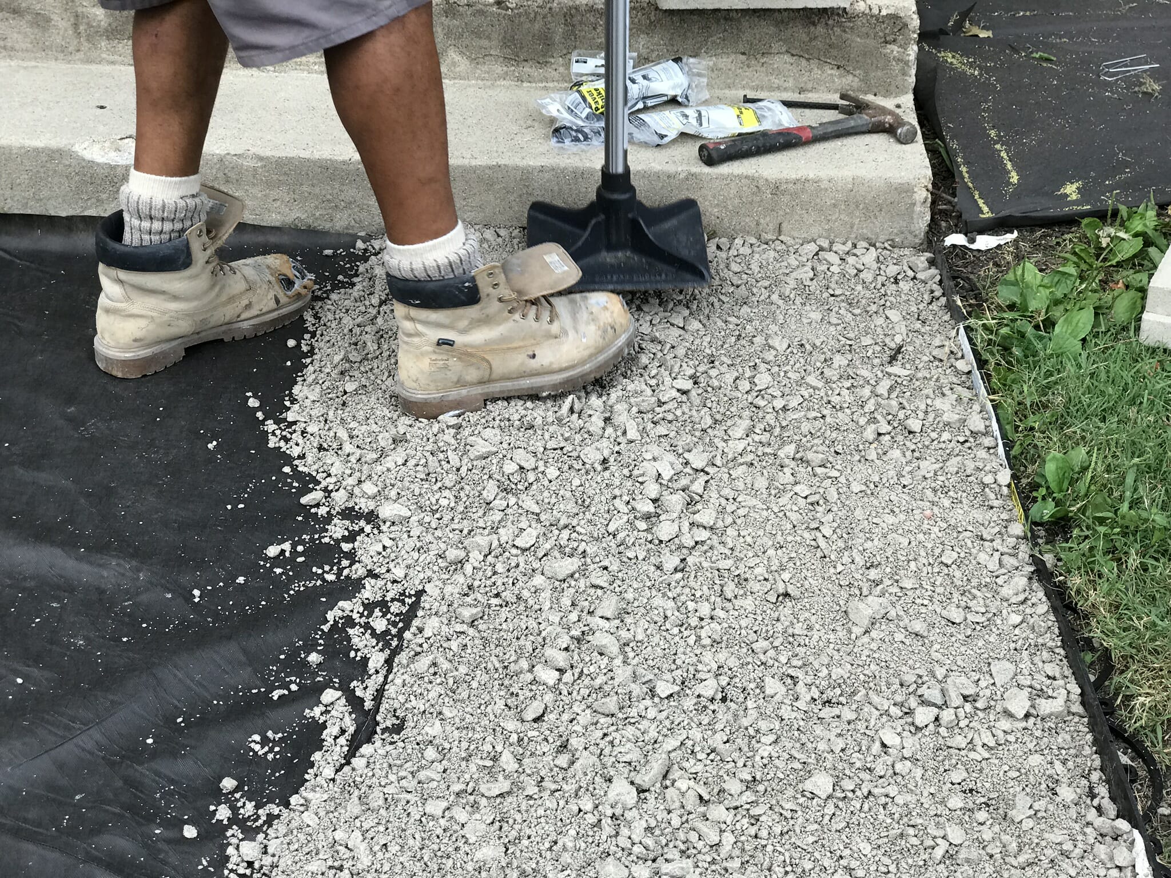
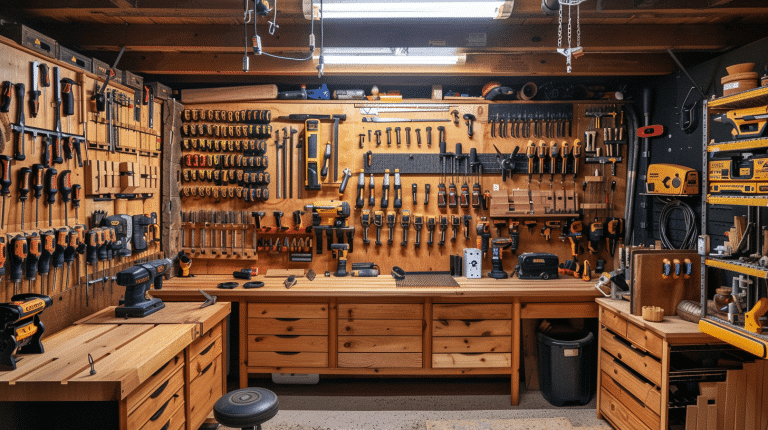

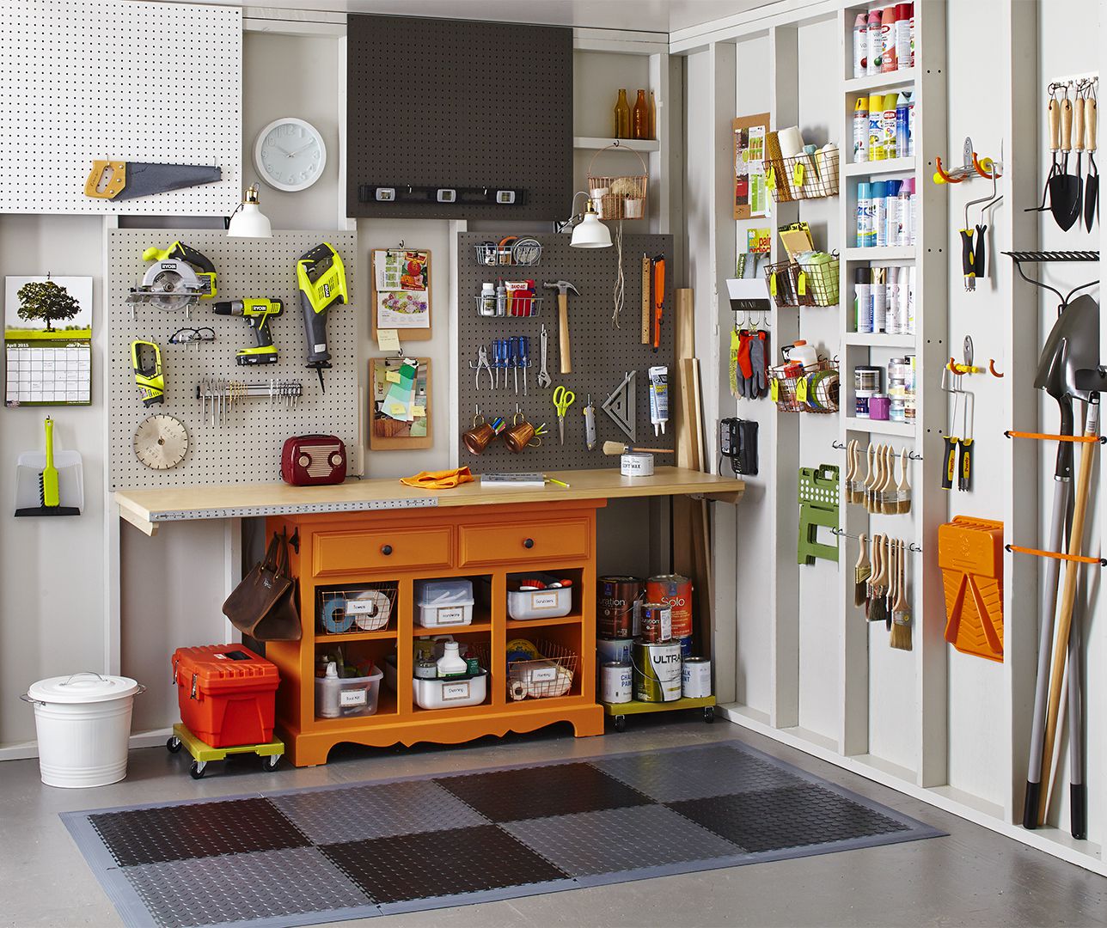
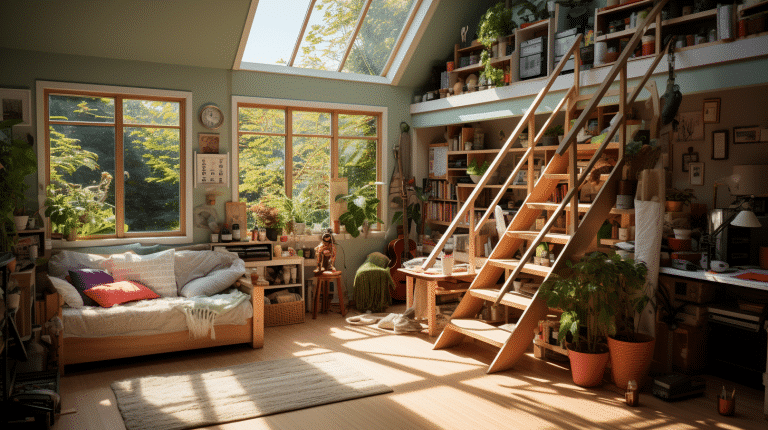
 When expecting guests, thorough home cleaning is crucial. A tidy home gives a welcoming atmosphere and a positive impression. It’s not just about tidying up; it’s about ensuring every corner of your home is spotless. This includes dusting, vacuuming, and sanitising surfaces to create a comfortable visitor environment. Hiring professional
When expecting guests, thorough home cleaning is crucial. A tidy home gives a welcoming atmosphere and a positive impression. It’s not just about tidying up; it’s about ensuring every corner of your home is spotless. This includes dusting, vacuuming, and sanitising surfaces to create a comfortable visitor environment. Hiring professional 

