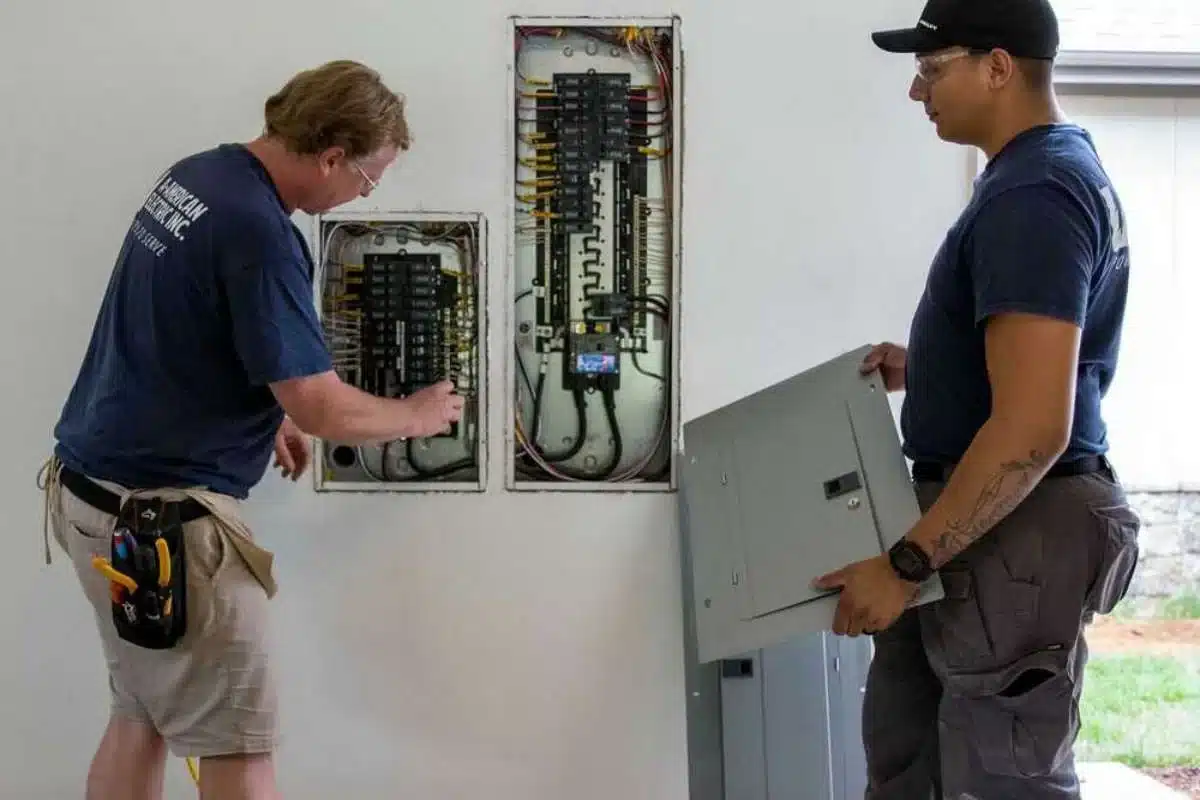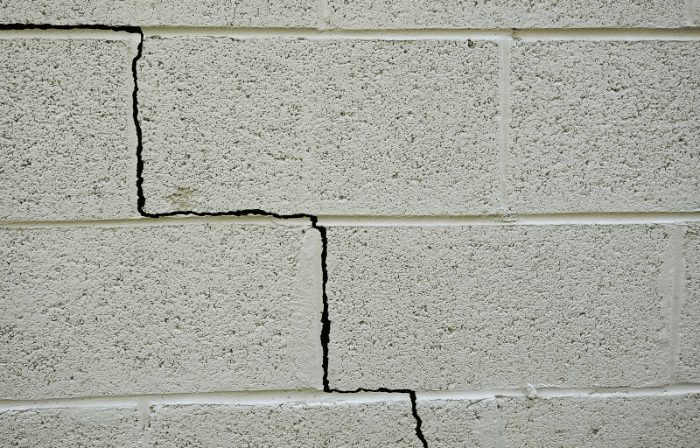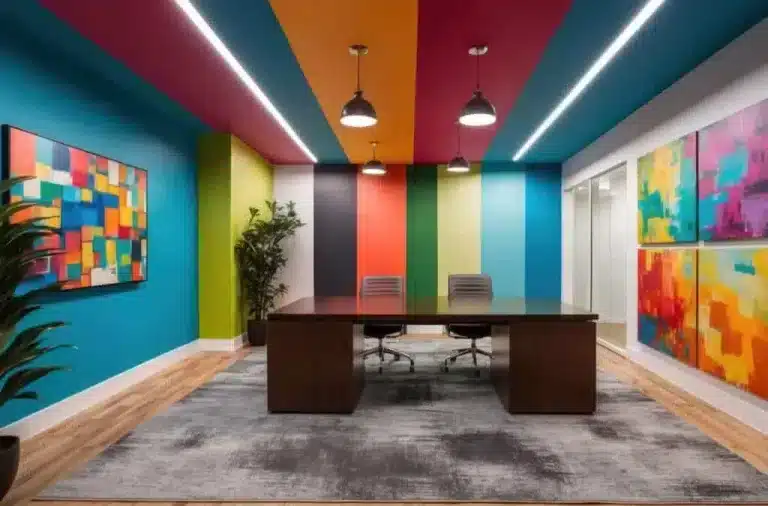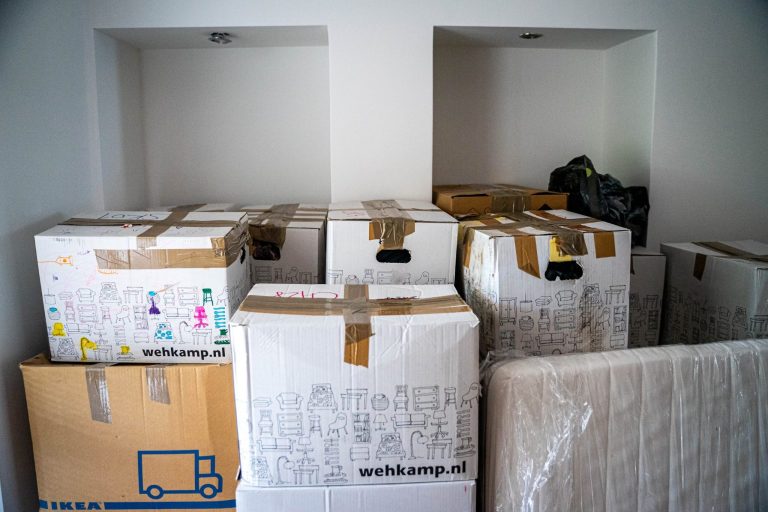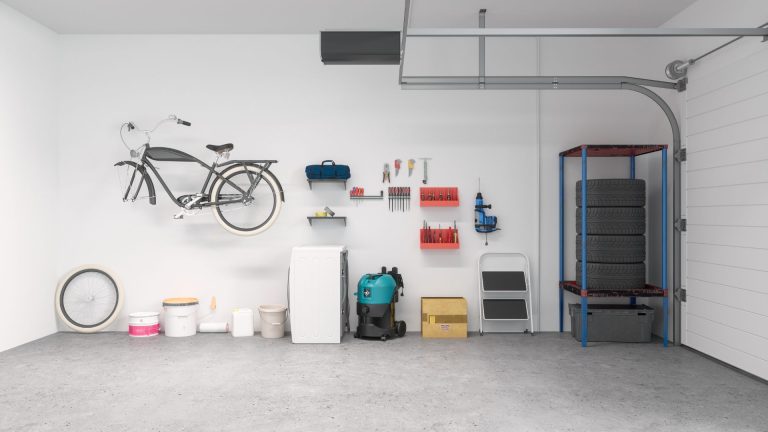Buying your first home comes with a mix of excitement and pressure. After months of house hunting, comparing mortgage rates, and finally getting your offer accepted, it’s easy to feel like the hard part is over. But once you move in, the reality of homeownership kicks in fast.
First-time buyers often focus on the visible features of a house. Paint colors, kitchen layouts, or backyard space usually stand out. What’s less obvious are the hidden repair issues that might be waiting below the surface. Many problems don’t show up during a quick walk-through or even during casual inspections. Some repairs don’t become clear until you’ve been living in the house for a few weeks, or until something stops working altogether.
Knowing what kinds of repairs tend to catch people off guard can help you plan better and avoid unexpected costs. These issues don’t always mean you bought a bad house, but they do highlight the importance of being prepared.
Roof Repairs or Full Replacement
The roof is one of the most important parts of the home, but it’s often overlooked. From the ground, everything might look fine. Shingles may seem intact, and the seller might say it hasn’t had problems. But that doesn’t mean the roof doesn’t need attention.
Over time, weather, poor maintenance, and age can weaken roofing materials. You might not notice anything until you see water stains on a ceiling or feel a draft from the attic. By that point, the damage is already done. In some cases, small fixes like replacing a few shingles might be enough. But for older roofs, a full replacement may be necessary.
It’s a smart move to get a full roof inspection before closing. If repairs aren’t enough, it may be time to talk to a roof replacement company about long-term solutions. Addressing the issue early can help prevent damage to insulation, drywall, and even flooring.
A roof that looks okay during a showing could still have problems underneath. Leaks often start small and go unnoticed until mold or water spots appear. Replacing a roof is a major expense, so it’s better to know where things stand before move-in day.
Outdated Electrical Systems
Another common surprise for first-time buyers is the state of the electrical system. In many older homes, the wiring hasn’t been updated in decades. If you see two-prong outlets or an old fuse box, that’s a clear sign that updates are overdue.
Outdated wiring isn’t just an inconvenience—it can be a safety hazard. Overloaded circuits, flickering lights, or warm outlets are all signs that something’s not right. If you plan to add new appliances or tech devices, the system might not support them.
Updating electrical work can get pricey, but it’s worth the investment for safety and function. A licensed electrician can inspect the system and help you decide what needs to be replaced or upgraded.
Hidden Plumbing Issues
Plumbing problems don’t always show up during a casual look around the house. Pipes are hidden behind walls, under floors, and underground. First-time buyers might notice a slow drain or hear noisy pipes, but not realize the full scope of the issue.
Galvanized pipes are common in older homes and tend to corrode on the inside. This reduces water pressure and increases the risk of leaks. Sewer lines can also be a concern. Tree roots, shifting soil, or collapsed sections can cause blockages that lead to backups.
Fixing plumbing problems can get expensive, especially if you need to open up floors or dig up the yard. Before buying, it’s worth having a plumber do a full inspection, including a sewer scope if the home is more than a few decades old. That extra step might save you thousands later.
HVAC System Problems
Heating and cooling systems are easy to overlook during the buying process. If the home feels comfortable during a walk-through, most people assume the HVAC is working fine. But that doesn’t mean it will last.
Furnaces and air conditioners have limited lifespans. If the unit is 15 years or older, it might be near the end. Older systems often run inefficiently, which leads to high utility bills and uneven temperatures in different rooms.
Ductwork also plays a role. Cracks, leaks, or poor layout can affect airflow and comfort. In some homes, rooms on the second floor might stay warm in summer, no matter how low the thermostat is set.
Ask the seller for service records. If the HVAC system hasn’t been maintained, it may need more than a tune-up. Replacing an entire system isn’t cheap, so it’s better to plan for it than be caught off guard in the middle of a heatwave or cold snap.
Foundation and Structural Concerns
Foundation problems are often invisible at first glance. Cracks in walls, uneven floors, or doors that stick are signs that something might be shifting under the house. In some cases, it’s just minor settling. In others, it could point to major structural issues.
A shifting foundation can cause damage throughout the home. Tiles may crack, windows may not open properly, and gaps may form along baseboards or ceilings. Fixing these problems can involve anything from filling small cracks to lifting parts of the house with specialized supports.
If the inspection report flags foundation concerns, don’t ignore them. Get a second opinion from a structural specialist before moving forward.
Water Damage and Mold
Water issues are a major concern in any home. Leaks can come from roofs, plumbing, windows, or even poor drainage outside. What starts as a small drip can lead to stained walls, warped floors, or mold growth.
Musty smells, peeling paint, or soft spots in walls are red flags. Mold can be harmful, especially for people with allergies or asthma. Fixing the source of the water is just the beginning—damaged materials often need to be replaced, and cleanup must be done properly.
Mold tests and moisture checks can help spot hidden problems before you close the deal.
First-time homebuyers often focus on finishes and features, but it’s what’s hidden that causes the biggest surprises. Knowing what repairs to look out for can help you feel more confident and prepared.
Every home needs work over time. What matters is going in with a clear picture and being ready to take care of issues before they grow into bigger problems.


