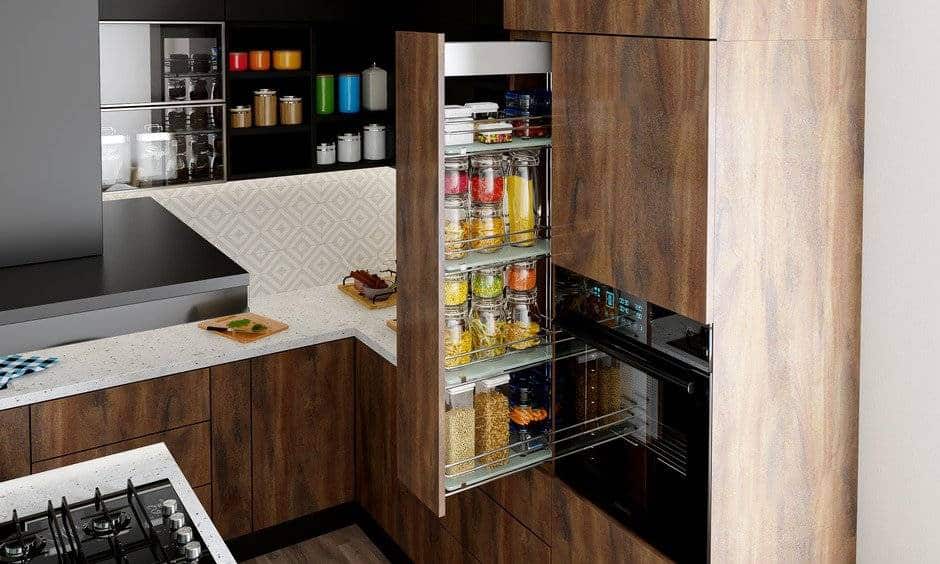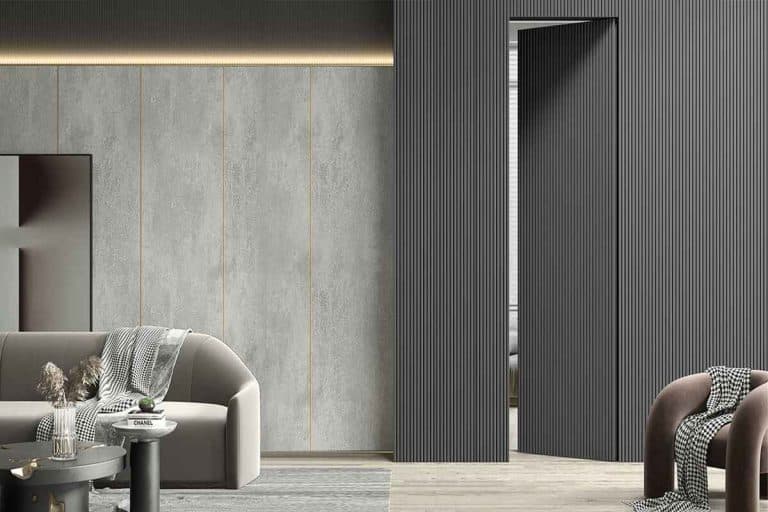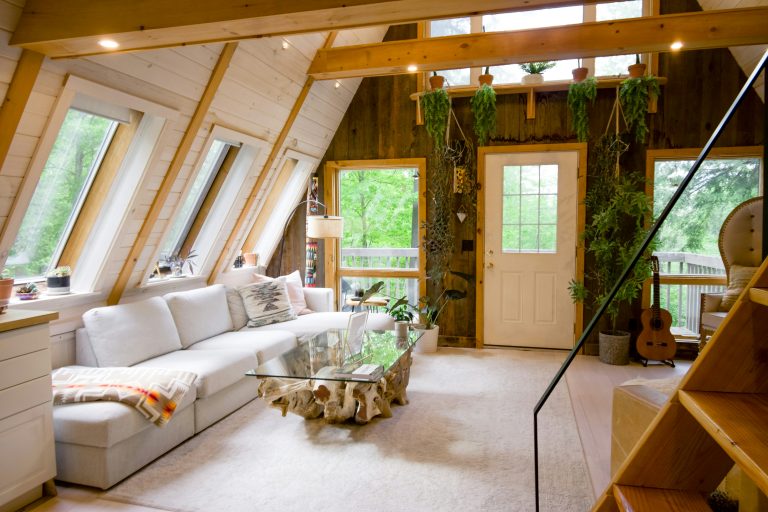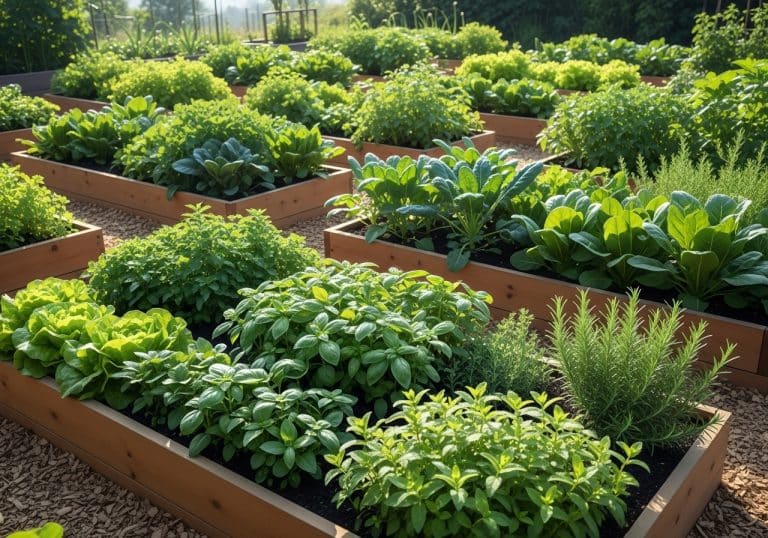Some parts of a home end up forgotten or underused simply because they weren’t designed with daily life in mind. Over time, rooms become storage spaces, layouts feel limiting, and certain areas no longer fit how you actually live. Thoughtful renovations give you the chance to change that. Instead of focusing on appearances, smart updates can turn wasted space into something practical and enjoyable.
These changes don’t have to be dramatic. A little creativity can unlock entirely new ways to use areas you already have. Whether it’s reworking a basement, adjusting ceiling heights, or adding features that make movement easier, these ideas can reshape how your home supports your lifestyle.
Play With Ceiling Heights
Ceilings are often overlooked when thinking about how a room feels. Lowering a ceiling can make large, open spaces feel cozier and more inviting, especially in areas like dining rooms or reading nooks. On the other hand, raising a ceiling where possible can open up cramped rooms and bring in more light, making them feel larger without changing the floor plan.
Adjusting ceiling height can also create opportunities for added features. Exposed beams, loft spaces, or better ventilation systems become possible when you rethink vertical space. It’s a subtle renovation that can completely change how comfortable and functional a room becomes.
Give Your Basement a New Purpose
Basements are often treated like oversized closets where old furniture and boxes go to disappear. With the right approach, they can become some of the most useful spaces in a home. Turning a basement into a home office, guest suite, or entertainment room creates extra living space without needing an addition. It’s a chance to design a spot that fits your current needs instead of letting square footage go to waste.
Working with a finished basement company is crucial if you want impactful results. These professionals know how to handle common challenges like lighting, moisture control, and layout planning. Whether you want a quiet workspace or a place to relax with friends, a finished basement can quickly become one of the most versatile areas in your home.
Walk-Through Pantry Magic
Kitchens often struggle with balancing storage and flow. A walk-through pantry solves both problems at once. Instead of a standard closet-style pantry tucked in a corner, this design creates a pathway that connects different parts of the kitchen or leads to adjacent rooms. It adds storage while improving how you move through the space.
This type of pantry can also double as a hidden prep area, keeping counters clear and daily tasks more organized. With shelves on both sides and enough room to walk through comfortably, it turns a basic storage solution into a feature that makes cooking and entertaining much easier.
Garage Turned Creative Zone
Garages don’t have to be limited to parking cars or storing tools. Converting part of the garage into a climate-controlled workspace, gym, or hobby area gives you a place to focus without needing to sacrifice rooms inside the house. It’s a practical way to expand usable space, especially if you’re looking for a dedicated area to work on projects or stay active.
Adding insulation, proper flooring, and temperature control turns the garage into a comfortable environment year-round. Whether it becomes a home studio, fitness corner, or workshop, this kind of renovation helps separate work or creative time from the main living areas.
Loft Up Your Life
High ceilings often leave valuable space unused. Building a loft area can turn that empty vertical space into something functional. Whether it becomes a cozy reading nook, a small guest bed, or extra storage, lofts offer a creative way to add square footage without expanding your home’s footprint.
This kind of renovation works especially well in bedrooms, studios, or open living areas. It separates activities without needing full walls, giving you flexibility in how you use the space. A loft can also bring a playful, modern touch to your home while solving practical storage or seating needs.
Rooms That Do Double Duty
Not every home has enough rooms for separate offices, guest bedrooms, or hobby spaces. Creating dual-purpose rooms with features like hidden Murphy beds or fold-away desks helps maximize what you already have. A home office during the day can quickly become a comfortable guest room when needed.
These setups make it easier to adapt to changing routines. Whether you’re hosting visitors or just need extra space occasionally, a multi-functional room prevents square footage from sitting unused. It’s a flexible solution that adjusts to your lifestyle instead of locking a room into a single purpose.
Bathroom Meets Utility Hub
Large bathrooms can offer more than just extra floor space. Converting part of an oversized bathroom into a combined laundry and utility area makes daily chores easier without affecting comfort. It keeps laundry machines close to bedrooms and living spaces, saving trips across the house.
This setup also helps streamline storage for cleaning supplies, linens, and other essentials. Instead of dedicating separate rooms for different tasks, combining them into one efficient space frees up other areas of the home for relaxation or entertainment.
Walls That Move with You
Open floor plans are popular, but sometimes you need separation without committing to permanent walls. Movable walls offer a flexible way to adjust your space based on the day’s needs. You can open up a large area for gatherings or close off a section for privacy when working from home.
These walls can be designed to mix with your decor, acting as functional partitions without making rooms feel smaller. Whether you’re creating a temporary play area or a quiet workspace, movable walls give you control over how each part of your home is used.
Bring the Outdoors In
Adding an interior courtyard or light well introduces natural elements into your home without sacrificing privacy. These features create small pockets of outdoor space that can be enjoyed from the inside, offering fresh air, sunlight, and a calming view throughout the day.
It’s a unique way to brighten interior rooms and make your home feel more open and connected to nature. Whether it’s used for plants, a small seating area, or just as a source of natural light, this type of renovation can transform the atmosphere of your living space.
Thoughtful renovations can make your home fit your life better. A few changes like creating flexible rooms, rethinking storage, or using unused spaces can completely shift how comfortable and functional your home feels. With the right ideas, every corner of your house can serve a purpose that makes daily living easier and more enjoyable.










